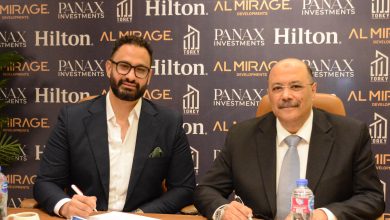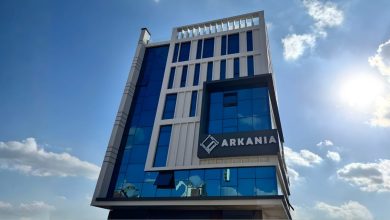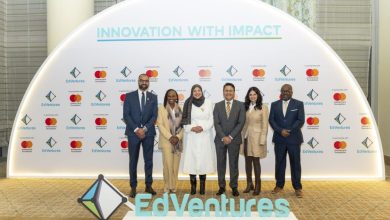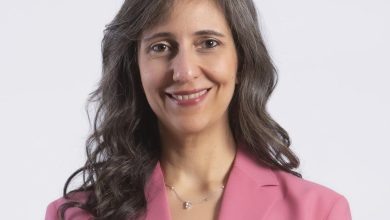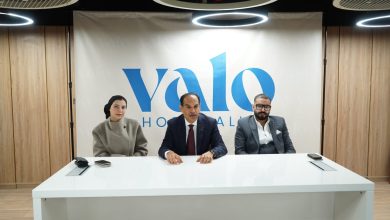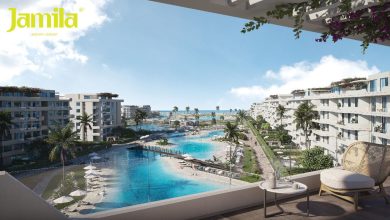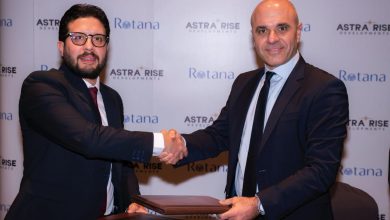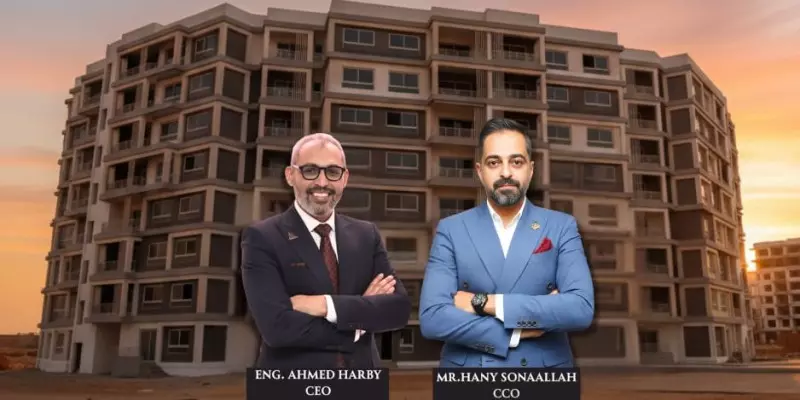
Sorouh Developments announced that the Administrative Capital for Urban Development (ACUD) company has approved the addition of a new floor to its Entrada project. This step reflects the trust placed in the company and its projects, while reaffirming its full compliance with all the requirements and standards set by the ACUD.
Sorouh Developments
Eng. Ahmed Harby, CEO of Sorouh Developments, stated that this step adds significant value to the project, boosting its investment appeal while addressing the increasing demand for units.
Harby said that the approval supports the company’s expansion strategy and reinforces its commitment to delivering innovative urban solutions across its projects in the New Administrative Capital.
He noted that the approval reflects ACUD’s confidence in Sorouh Developments’ efficiency and its strict adherence to approved urban plans. This, he added, strengthens the company’s standing as a leading real estate developer both in the market and within the New Capital.
He pointed out that the addition of a new floor will expand the available space and units, meeting customer demand while enhancing investment returns and the project’s overall market value.
For his part, Mr. Hany Sonallah, Chief Commercial Officer at the company, said that the Entrada enjoys one of the best residential locations in the New Capital.
The compound is situated on the very first plot of land in the R7 district, directly facing the International Exhibition City, next to The Knowledge Hub Universities, and just steps away from the Cathedral. The development consists of a ground floor and eight upper floors.
Sonallah pointed out that the project is located on the main Central Axis Road — a 100-meter-wide road that passes by Al Masa Hotel, the Government District, and the Presidential Palace, extending all the way to the Suez Road. This highlights its proximity to the main routes inside and outside the New Administrative Capital.
He added that the project’s built-up area represents only 19%, featuring the largest proportion of green spaces and landscaping in the capital, along with the largest artificial lakes and one of the lowest loading ratios, starting from just 18%.
He further explained that the project includes a diverse range of units, such as ground-floor units with gardens, typical floors, and duplexes.
The company has also focused on providing a wide selection of amenities, including a mixed-use commercial, administrative, and medical mall, a social club, swimming pools, a gym, underground parking across the entire compound, in addition to security, maintenance, and surveillance camera services.
He highlighted the company’s commitment to collaborating with leading entities to ensure the delivery of an innovative and fully integrated project. Accordingly, the company has partnered with Ehaf as the project’s engineering consultant and contracted Mimar Architects to serve as the architectural consultant on-site.
Additionally, Detac and the Spanish company Redcon have been engaged as contractors to execute the project.
He concluded that the company is offering units with flexible spcases ranging from 91 to 250 sqm, along with flexible payment plans starting at 10% down payment and extending up to 10 years.
This initiative aims to support clients’ purchasing power and provide financial solutions that enable them to acquire units that meet their needs.








